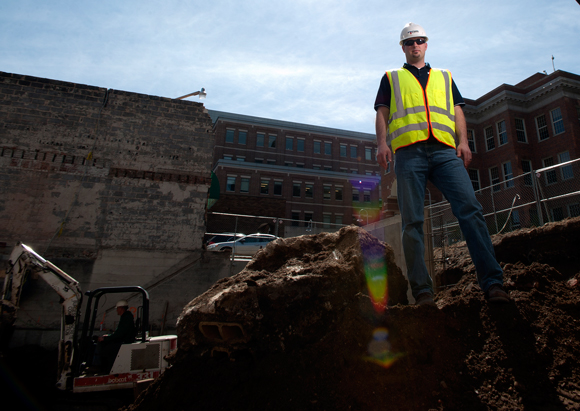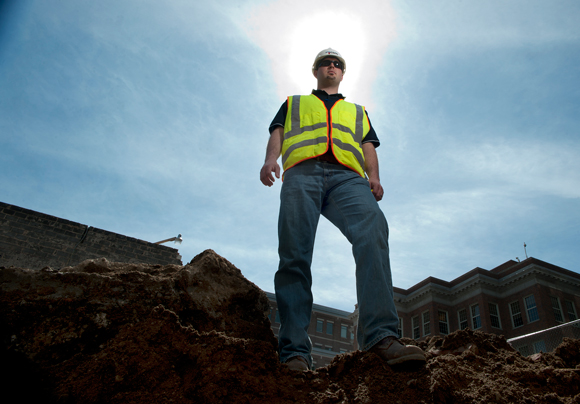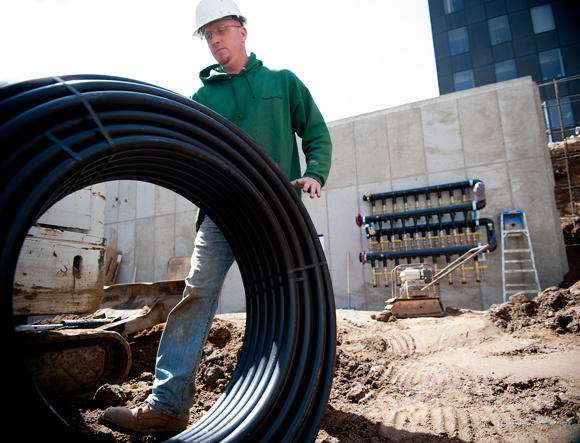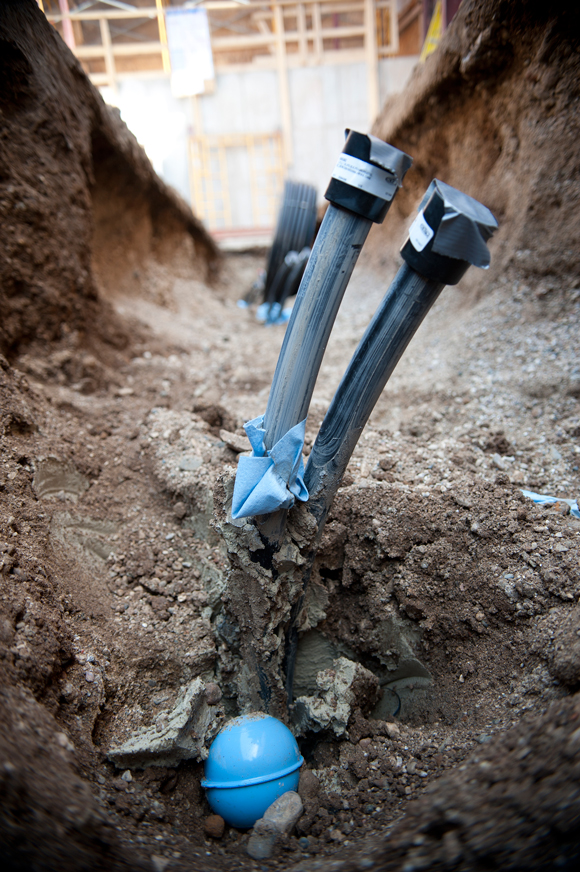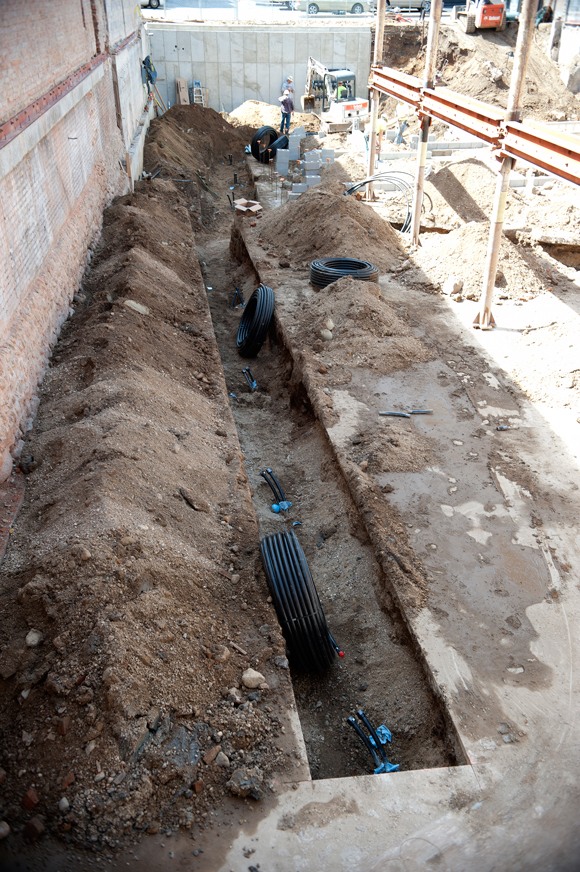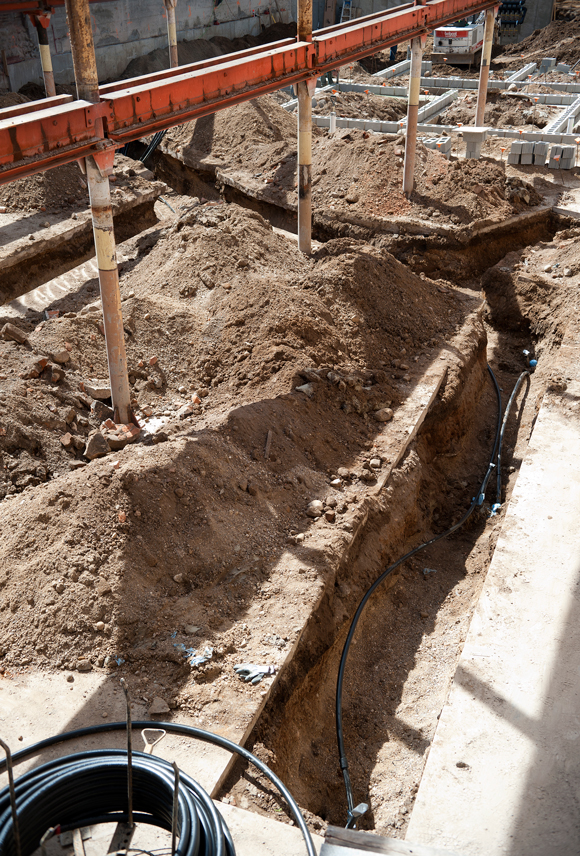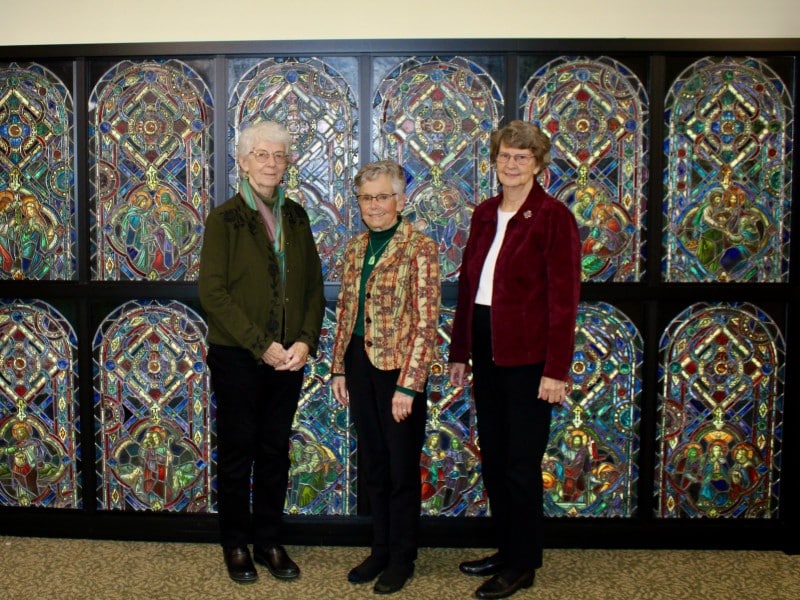Historical Corporation Hall gets green makeover
Corporation Hall has a long history in Kalamazoo. Today it is being rebuilt to incorporate the best of the past and energy efficiency measures that will carry it into the future. Second Wave's Kathy Jennings talks with those pulling the two together.
When the construction walls come down from around Corporation Hall on the Kalamazoo Mall what will be revealed is something its developers hope will be a model for what can be done in sustainable design.
Corporation Hall, built in 1867 to accommodate Kalamazoo Village officials, is being renovated not only with the top green standards in mind but also with amenities to get people thinking about how they use energy.
For Catalyst Development Co. the stringent LEED requirements are just a starting point for the project.
When it’s done, Corporation Hall will offer five luxury loft-style apartments on the second and third floors of the building and dedicated retail space on the ground floor, says Patti Owens, vice president and managing director at Catalyst. Two two-bedroom apartments on the second floor of the west side of the building will each be about 1,100 square feet and three two-bedroom apartments will range from 1,900 to 2,100 square feet.
Since initial stages of the project, the plan has been that whatever could be repurposed from the building would be adapted to keep building materials out of the landfill. Historically significant items were identified and shared with the Kalamazoo Valley Museum or the Heritage Company, an architectural salvage and supply business.
Finds like a massive 22-foot-long beam of old growth timber, a flag with 37 stars stuffed in a compartment in the wall and a 5 cent candy bar wrapper have made the project a unique one for all involved.
But perhaps one of the most distinctive features of the project is the geothermal heating and cooling system that will serve the building that is now being put into place.
A field of bores located beneath the building’s basement will make the building comfortable, reduce energy costs and support the project’s sustainable design goals, says Perry Hausman, of TowerPinkster, the architectural and engineering firm for the project.
Heat pumps take advantage of the constant year-round temperature of about 50 degrees fahrenheit that is just a few feet below the ground’s surface. For regions with temperature extremes, like Michigan, these heat pumps are considered the most energy efficient and environmentally friendly clean heating and cool system available, reports the Union of Concerned Scientists.
Geothermal is not a new technology, but it is an under-used one since many heating and cooling installers are not familiar with it.
The higher initial cost also discourages its use, but ultimate energy savings can be significant. “When you compare this system to traditional heating and cooling systems with boilers and chillers we expect a energy savings of more than 30 percent,” Hausman says.
The geothermal system designed for Corporation Hall has a central pump station heat pump plant that creates heating waster and chilled water for the building using the earth as a heatsink. The heatsink is made up of 18 vertical bores, each more than 400 feet deep.
“With geothermal, we store heat in the earth during the summer and in the winter we pull heat out,” says Hausman.
Inside the building, a network of sensors will constantly measure the air quality and adjust the ventilation rate and humidity levels to maintain a healthy environment. Special controls will modulate the heat pump so that it runs at the exact capacity needed, rather than creating more than is needed and using excess energy.
Heating water will be distributed throughout the building and a radiant floor will provide most of the heat. A heated air system will provide ventilation and fine tune the heating. Cooling will come from chilled water coils in the air stream of the forced air system.
The chilled water and heating water systems will employ pumps that adjust to the exact flow rate that the building demands.
Other features that make the project unique: domestic hot water will be generated with a solar-thermal system — the sun will heat the water. An energy efficient boiler system will back-up the renewable energy system.
Paved areas outside will be remain free of ice and snow through use of a snow-melt system. It will be designed to melt snow as it falls and save energy when the system is not needed.
One goal for the building is for it to serve as an educational tool for those who want to learn more about saving energy. Toward that end, an energy dashboard will provide feedback for tenants and those operating the building. Building wide energy data will be displayed for the public’s view.
The dashboard will measure, calculate, keep records, analyze and report energy use for each tenant in the building. Energy also will be reported for the major uses, including heating and cooling, lighting and domestic hot water.
It is anticipated the dashboard will make it easy for tenants to compete to see who can save the most energy each month. Real-time energy consumption data will be displayed for each tenant in the anticipation it will change the ways they use energy.
“We expect people who are attracted to this idea will be interested in energy efficiency,” says Jason Navotny, also of TowerPinkster.
The project incorporates measures that will keep it sustainable not just today but into the future.
“We want this to be model for what is possible,” says Owens.
Kathy Jennings is the managing editor of Southwest Michigan’s Second Wave. She is a freelance writer and editor.
Photos by Erik Holladay.
John Kakoczki, Project Manager for the CSM Group helps coordinate the installation of the Geo Thermal system at Corporation Hall.
Tim Nagelkirk rolls out tubing to be connected to the Geo Thermal system at Corporation Hall in downtown Kalamazoo.
Vents drilled into the ground will keep the system’s liquid at a constant temperature.
Ditches holding vents and tubing that will make up the ground floor of the Geo Thermal system at Corporation Hall.

